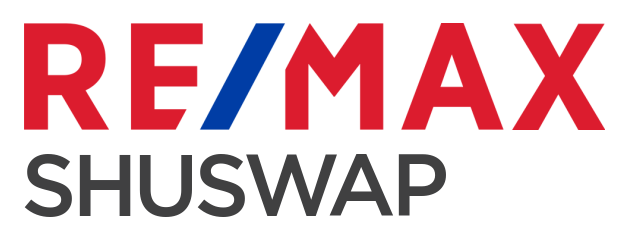Shuswap
Salmon Arm Properties
831 2ND Street SE Unit# 103
SE Salmon Arm
Salmon Arm
V1E 1S6
$288,000
Single Family
beds: 2
baths: 1.0
835 sq. ft.
built: 1996
- Status:
- Active
- Prop. Type:
- Single Family
- MLS® Num:
- 10353057
- Bedrooms:
- 2
- Bathrooms:
- 1
- Year Built:
- 1996
- Photos (23)
- Schedule / Email
- Send listing
- Mortgage calculator
- Print listing
Schedule a viewing:
Cancel any time.
Ground-Floor Ease with a Side of Morning Sun! This smart and stylish 2-bed condo offers the kind of everyday ease you didn’t know you needed—no stairs, no hauling groceries upstairs, and no summer heat battles (you’re on the cool side). Bonus? You get both front-door and patio access for easy comings and goings. East-facing exposure brings in soft morning light, and the walk-out patio gives you that little slice of outdoor space that makes condo life feel more like home. The layout is functional, the strata fees are affordable, and the building is well maintained with plenty of visitor parking. You’re tucked into a quiet spot near schools, nature, and amenities—but still close to everything that matters. BONUS: Your furry friends are allowed (2 under 16” at the shoulder). Perfect for first-time buyers or anyone looking to get into the market without giving up convenience or comfort. (id:2493)
- Property Type:
- Single Family
- Common Interest:
- Condo/Strata
- Property Attached:
- Yes
- Total Living Area:
- 835 sq. ft.77.6 m2
- Zoning:
- Unknown
- Association Fee:
- 245.0
- Association Fee Frequency:
- Monthly
- Taxes:
- $1,744.14 / -
- Community:
- SE Salmon Arm
- Community Features:
- Pets Allowed, Pet Restrictions, Pets Allowed With Restrictions
- Structure Type:
- Row / Townhouse
- Home Style:
- Ranch
- Bedrooms:
- 2
- Bathrooms:
- 1.0
- Half Bathrooms:
- 0
- Cooling:
- Wall unit
- Fireplace:
- No
- Heating:
- Baseboard heaters
- # Storeys:
- 1.0
- Water:
- Municipal water
- Sewer:
- Municipal sewage system
- Parking:
- Stall
- Floor
- Type
- Size
- Other
- Main level
- Dining room
- 14'6"4.42 m × 9'2.74 m
- -
- Main level
- Bedroom
- 10'3.05 m × 9'7"2.92 m
- -
- Main level
- Primary Bedroom
- 14'1"4.29 m × 9'10"3.00 m
- -
- Main level
- Living room
- 14'6"4.42 m × 10'10"3.30 m
- -
- Main level
- Kitchen
- 11'10"3.61 m × 10'9"3.28 m
- -
- Floor
- Ensuite
- Pieces
- Other
- Main level
- No
- -
- 5' x 7'11"
-
Virtually Staged to illustrate the potential of the space
-
*True Living Room*
-
Photo 3 of 23
-
Photo 4 of 23
-
Virtually Staged to illustrate the potential of the space of the Primary Bedroom
-
Primary Bedroom
-
Virtually Staged to illustrate the potential of the space of the 2nd bedroom.
-
True second bedroom -temporarily used for packing and storage.
-
Virtually Staged to illustrate the potential of the space of the Dining Room
-
*True Dining room*
-
Private East facing patio for morning sun.
-
Private East facing patio
-
Photo 13 of 23
-
Photo 14 of 23
-
Actual laundry room (not just a corner or hallway closet!)
-
Walk in to find the kitchen on one side, second bedroom on the other, and a spacious open dining/living area straight ahead.
-
Photo 17 of 23
-
Photo 18 of 23
-
Cute entrance
-
Beautiful complex
-
Photo 21 of 23
-
sunset views!
-
Ground floor easy access to suite 103
Larger map options:
Listed by Coldwell Banker Executives Realty
Data was last updated June 26, 2025 at 05:15 AM (UTC)
Area Statistics
- Listings on market:
- 83
- Avg list price:
- $919,000
- Min list price:
- $169,000
- Max list price:
- $2,500,000
- Avg days on market:
- 49
- Min days on market:
- 6
- Max days on market:
- 426
- Avg price per sq.ft.:
- $352.92
These statistics are generated based on the current listing's property type
and located in
SE Salmon Arm. Average values are
derived using median calculations.
- PAUL DEMENOK
- RE/MAX SHUSWAP REALTY
- 1 (250) 2532387
- Contact by Email
REALTOR®, REALTORS®, and the REALTOR® logo are certification marks that are owned by REALTOR®
Canada Inc. and licensed exclusively to The Canadian Real Estate Association (CREA). These
certification marks identify real estate professionals who are members of CREA and who
must abide by CREA’s By‐Laws, Rules, and the REALTOR® Code. The MLS® trademark and the
MLS® logo are owned by CREA and identify the quality of services provided by real estate
professionals who are members of CREA.
The information contained on this site is based in whole or in part on information that is provided by
members of The Canadian Real Estate Association, who are responsible for its accuracy.
CREA reproduces and distributes this information as a service for its members and assumes
no responsibility for its accuracy.
Website is operated by a brokerage or salesperson who is a member of The Canadian Real Estate Association.
The listing content on this website is protected by copyright and
other laws, and is intended solely for the private, non‐commercial use by individuals. Any
other reproduction, distribution or use of the content, in whole or in part, is specifically
forbidden. The prohibited uses include commercial use, “screen scraping”, “database
scraping”, and any other activity intended to collect, store, reorganize or manipulate data on
the pages produced by or displayed on this website.
powered by myRealPage.com

